Kitchen islands have become a mainstay of most modern kitchen designs. Learn where and how to create one to make your kitchen both attractive and more functional.

If you are an HGTV junkie, or love scrolling through Pinterest or perusing home decor magazines, you are likely seeing many kitchen design ideas that promote the inclusion of a kitchen island. There is a reason for this: a kitchen island brings many obvious benefits both to the function of the kitchen and to the overall aesthetic and value of the home.
In this article, we will investigate a few things that should be kept in mind when deciding on whether to include an island in your kitchen design, and, if you do, some specific considerations to ensure it lives up to its potential.
Kitchen island design fundamentals
A thoughtful kitchen design is going to maximize storage space and work areas while promoting functionality and maintaining your aesthetic design. Those three issues – use of space, improved function, and aesthetics – should all be considered when planning a kitchen island.
Storage space
Unquestionably, one of the primary benefits of a kitchen island is the added storage space it provides. Since most islands are constructed out of cabinets, your designer has a full array of possibilities. Do you need more drawers to handle your cooking utensils? Do you have a lot of food preparation gadgets? Do you like to experiment a lot and have a sizable collection of spices from around the world? Are you a wine connoisseur looking to display your selection?
By thinking through the specific type of storage that you need the most, your island can become an essential and much-appreciated part of your overall kitchen cabinetry. You will wonder how you ever managed without one.
Work space
Kitchen islands also provide extra countertop space – and not just extra space, but arguably more efficient and even more ergonomic space. Think about it: With perimeter countertops, there will very likely be wall cabinets suspended above them which will impact how easily the full area of the countertop can be used. Except when there may be a need for ventilation (more on that below), most kitchen islands stand on their own, and their countertops are completely exposed and accessible.
Because there are no wall cabinets above them, it is also not necessary to constrain the island to the same height as your perimeter counters. We will discuss this more below, but there may actually be many advantages to having a higher kitchen island, and that extra height can make working at them far more pleasant (and easier on the back…) than doing the same work on the lower perimeter countertops.
One more thing: A kitchen island is a social place, enabling many people to engage with those around them while in the midst of food preparation. They can enjoy conversation and be a part of the action while still engaged in preparation work.

Aesthetics
A kitchen island is an eye-catcher. That can go both ways, of course; it can be pleasant to the eyes or an eyesore, depending on its design and maintenance (hint: using an island as a clutter magnet will make it an eyesore!)
Many designers utilize the colors, styles and materials of the kitchen island to draw the overall decor of the house together into a single focal point. This is especially useful in homes with open floor plans, where the kitchen space may be a part of, and incorporated within, the larger living space. But whatever the specific layout may be, proportionality is the key: The island needs to be the right size, the right shape, and in the right place. If you get those right, your island will literally invite itself to then stand out and draw the right kind of attention to itself.
Kitchen island design considerations
There is no “one size fits all” way to design a kitchen island. However, specific preferences aside, here are some basic considerations that should govern the design process.
Do we have enough space?
Kitchen islands bring many benefits but that does not mean that they will work everywhere. Attempting to cram an island into too small of an area will only increase frustration and make the kitchen an undesirable place to work.
The island itself, most designers agree, should be at least 4 ft. long and 2 ft. wide (about 120 cm. by 60 cm.). If there is not enough room for something that size, then other ways should be sought to increase storage or work space (a peninsula, perhaps, or a small table or cart).
Regardless of the size of the island itself, what is crucial is that there be enough space available around the island. This will depend somewhat on the number of people who typically work in the space at one time. If the kitchen will be used primarily by only one person, the aisle around the island should be a minimum of 42 in. wide (about 105 cm.). If more than one person will routinely be preparing food together, that aisle should be increased to about 48 in. (about 120 cm.).
Finally, your island should not interrupt your kitchen’s “Work Triangle.” The “Work Triangle” is the area created by its three most-used parts or areas: the refrigerator, the sink, and the cooktop. A good kitchen design will keep the distance between any two of those points between 4 and 9 ft. (about 1.25 m. and 2.75 m.), and the total perimeter of all three under 29 ft. (about 9 m.). A kitchen island that interrupts that “Work Triangle” will force the food preparer to constantly encounter a roadblock, undermining their efficiency and increasing their frustration level – the exact opposite of an island’s intended purpose.
Fixed, or free-standing?
Many islands are fixed permanently to the floor. There are obvious advantages to this: they can be larger, more stable, and can have utilities built into them.
There are homeowners, however, that opt for a free-standing island. In this case, the island will likely have a “home base” where it stands most of the time, but it can be moved as needed. For example, the island may provide a very convenient buffet platform for a house party, but only if it could be moved more towards the center of the room. Conversely, it may be better to push the island out of the way to provide more space if you are entertaining a large crowd.
Standing room only?
Kitchen islands are not only great for those preparing the food. As space allows, it is possible to use the island for bar-type seating. Not only does this provide a convenient place to grab that quick bite when in a hurry, it also lends itself to a casual and “homey” atmosphere. This would be especially useful if the only other eating area is a more formal dining room that is offset from the kitchen.
If you are wanting a place for seating, you should plan on needing about 24 in. (60 cm.) per seat. The more space you can give, the more comfortable it will be, of course. The height of the counter should also be a factor to think about. A typical countertop will be between 35 and 40 in. high (about 90 – 100 cm.). A bar-height counter would increase the height to about 41 – 43 in. (about 105 – 110 cm.). The extra height may come in handy, since it allows the chairs or stools to fit underneath the bar when not in use.
With, or without, utilities?
Many people use their kitchen islands not just for extra storage and workspaces, but also as a place that provides an extra cooking surface, a sink, or even a dishwasher.
To install utilities into an island, a few key items should be considered. 1. Utilities will need to be provided to the island area. New construction homes that already have that in mind can include all the wiring and plumbing and ventilation in their basic blueprints, and the installation costs are minimal. 2. Plumbing will need to be provided for dishwashers and sinks. For an older home, significant destruction and reconstruction of the floor and/or ceiling may be necessary, which will impact the installation cost.
Kitchen islands and home values
To call kitchen islands “a trend” may be somewhat misleading. True, they really began to set their mark on kitchen designs only a few decades ago. However, it would be wrong to think of islands as “here today, gone tomorrow” .
For that reason, having a kitchen island that is designed and maintained well is almost always a boost to home value and overall attractiveness to potential buyers. A recent study of Google searches indicated that homebuyers are more interested in kitchen islands than they are in other trendy things like solar panels and vinyl flooring. And other statistics indicate that in 2023, the national average ROI on kitchen remodels was north of 80%. If you put those two together – the desirability of kitchen islands and a good return on investment for kitchen remodels – you may want to consider installing an island if you are planning on selling your home.
The key is in the design
Our team of design professionals at Carefree Kitchens have years of collective experience in designing functional and aesthetically pleasing kitchens to fit a full range of spaces, styles and preferences. If you are considering installing an island in your kitchen, whether as a new construction or a remodel, contact us today.

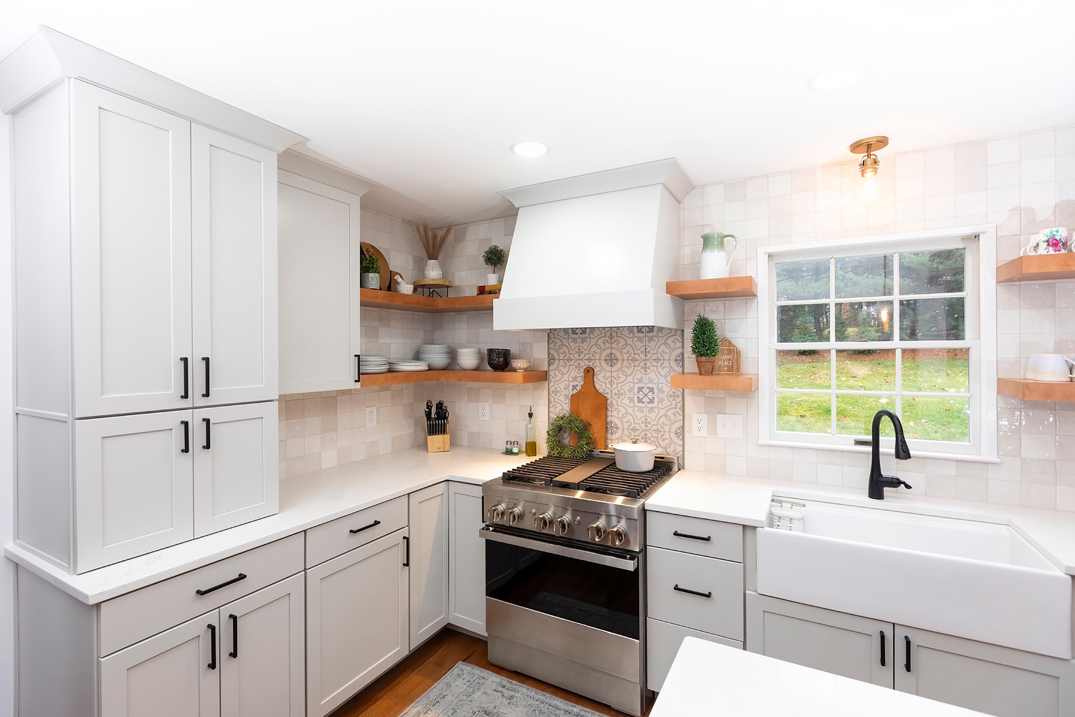
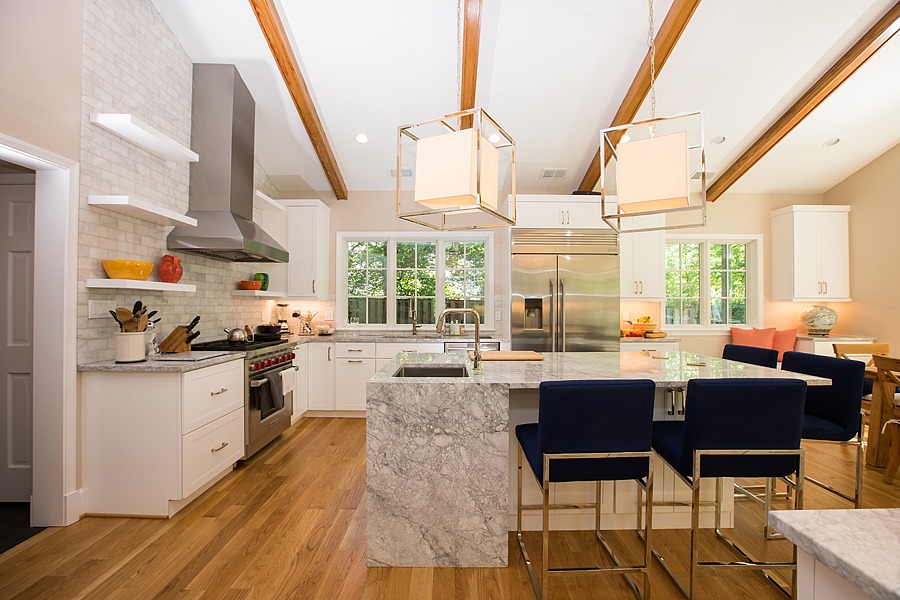
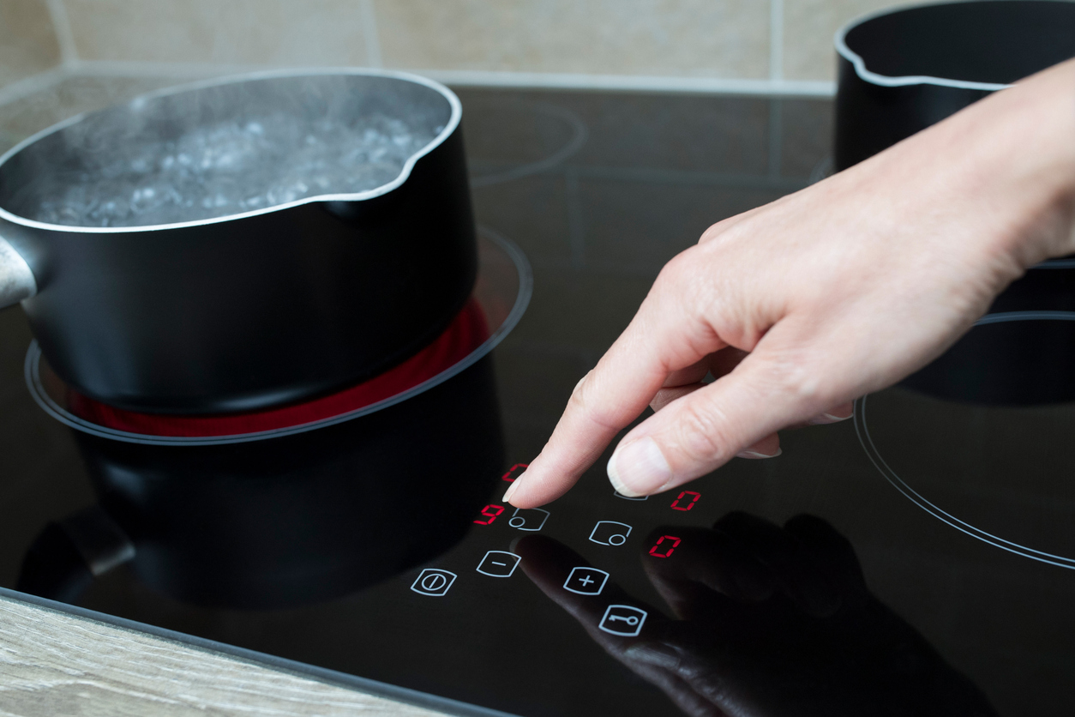
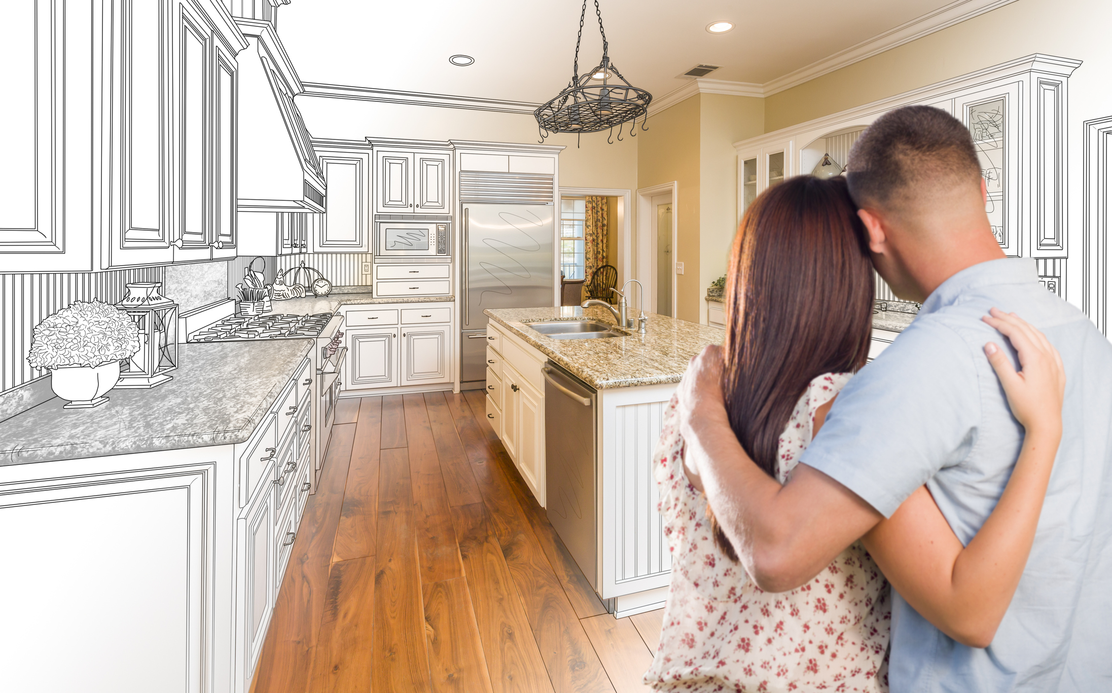

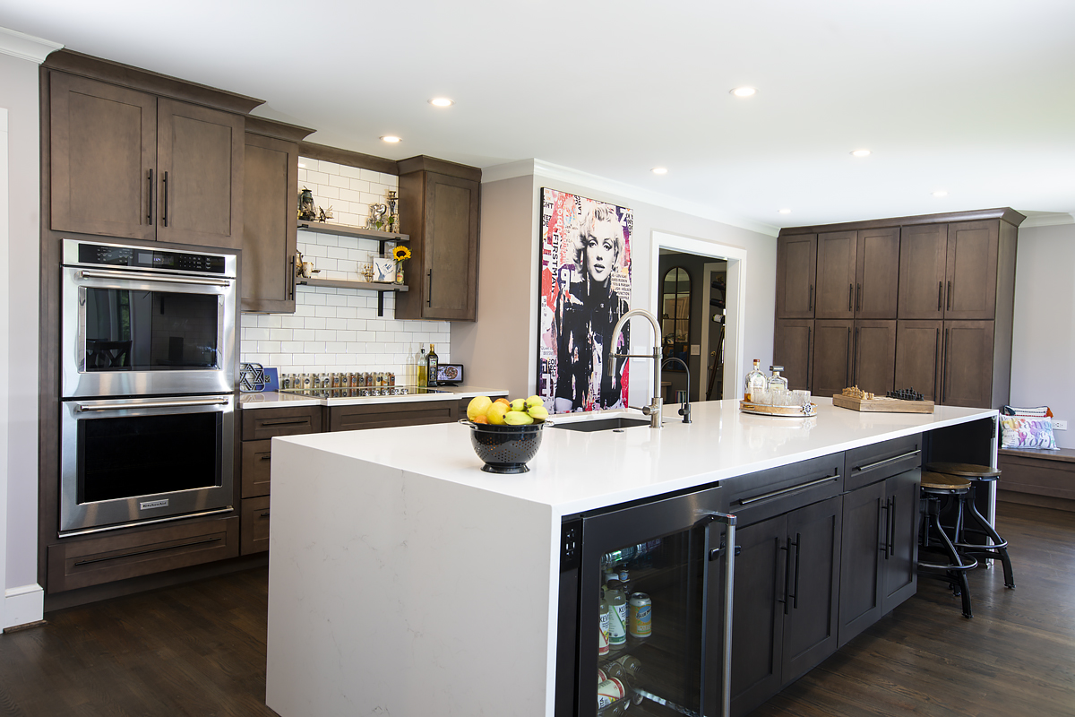

+ Show / Hide Comments
Share to: