
A well-designed and apportioned kitchen can be a significant contributor to the overall health and social well-being of the entire family.
“The family that eats together stays together.”
Broad statements like that have a tendency to take on a life of their own, and we are justified in wondering if they are at all true. We decided to investigate this statement and the results are surprising.
Several studies were conducted on the question of whether there are genuine benefits to individuals in a family, and to the family as a whole, when they regularly and routinely share mealtimes together. Some studies focused on the effects on adults and others on the effects on children. Researchers found that, in addition to the general improvements in overall nutrition, there were numerous benefits to family meals. Here are some examples of what they discovered:
- Adults:
- Increased capacity for communication;
- Stronger mental health;
- Better (stronger) marriage relationship.
- Children:
- Decreased incidence of substance abuse;
- Decreased incidence of eating disorders;
- Decreased likelihood of engaging in sexual promiscuity or violent behavior;
- Improved self-esteem;
- Higher academic achievement.
It is no wonder, then, that some family therapists have suggested that they would be out of a job if more families committed to genuinely sharing meal times together!
Of course, the most important contributor to these results is not the food but the environment in which the meal takes place. It is possible that a family could technically be eating together but be far apart in their own mental world or scrolling social sites. Face-to-face time and intentional, interested engagement with each other are what really matter.
When you look at the research, it becomes clear that the kitchen plays a central role in the life and health of a home and family. Here at Carefree, we could not agree more. So we crafted the list below to help as you design your next, best family space.
Kitchen Design Basics
Having a well-designed kitchen means much more than having the latest gadgets and gizmos (then again, who doesn’t love the convenience of a K-cup machine?). “Space and tastes” are two buzzwords that function behind every kitchen design: what space is available and how it can be used, and what are the tastes of the people who will use it.
This means that every kitchen will be unique to its family and home as it reflects their particular tastes, space, and needs. At the same time, there are some general considerations that kitchen designers use when planning a new kitchen:
Safety
Ensuring that the kitchen can be used without any built-in risk of injury is essential. Electrical circuits should be GCFI protected, outlets and switches should be within local code regulations, and wiring should be of the right gauge to carry the loads that major appliances require. The location of cooking surfaces should not be directly under any windows or near flammable materials (e.g., near curtains or draperies). While most countertops are installed at a standard height (36 inches), individuals of varying heights may want to have their counter height adjusted ergonomically. Workspaces should be adequately lit. Flooring should be slip-resistant. Ventilation should be sufficient to quickly extract any steam or smoke. And, should an unfortunate incident occur while cooking, there needs to be a quick way for everyone to move or be moved to a safe place.
Layout
The location of cabinets and appliances should contribute towards overall safety and an efficient workflow and comfortable environment.
The ability to move freely is paramount. Nothing should block entrance ways. If there are doors, then they should be able to freely swing without interference (preferably swinging out, away from the kitchen area, especially if the kitchen is small). Any passageways through the kitchen should be unobstructed and provide sufficient walking space, with 36 inches being the standard pathway. Primary workspaces should also be ample: typically 42 inches deep if only one person does the cooking, or 48 inches if two people cook together.
Many kitchen designers employ the concept of the “Work Triangle” as a means of maximizing the kitchen’s functionality. The work triangle includes the sink area, the refrigerator, and the primary cooking surface, and keeps the distances between them within a particular range. The rule-of-thumb is that each leg (for example, the distance between the sink and the refrigerator) should be between 4 and 9 feet, and the total perimeter of the triangle should not exceed 29 feet. Keeping those distances within those measurements contributes toward overall efficiency, which, in turn, provides a much more pleasant cooking experience.
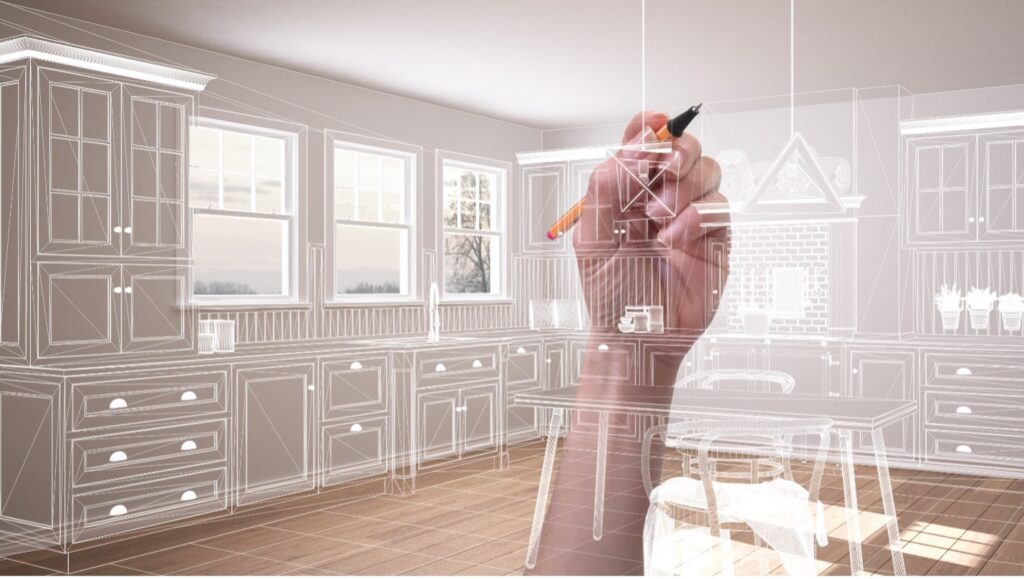
Storage
Clutter not only diminishes productivity, but it can also sap the mental energy necessary to create wholesome meals for the family. There are two important considerations when planning storage spaces: number and ease of access and use.
Not all kitchen spaces can accommodate a lot of storage areas, and there may need to be some creative solutions to ensure that “there’s a place for everything, and everything is in its place.” Consider installing open shelving, putting dividers in cabinets, and utilizing blank wall space for storing knives or cookware. Corner cabinets are notorious for being wasted space simply because they are hard to use, but there are many hardware options, like lazy susans and pull-out racks and shelves, that can overcome their limitations.
Aesthetics
This design element is listed last, but it most definitely is not least. A lot of time will be spent in your kitchen: Do you love being there?
If you think your kitchen cabinets are dated or ugly, it will impact your experience using it. When planning your kitchen, do not cheat yourself by selecting the cheapest style options. The type of wood that your cabinets are made from, the color and finish, the door styles and hardware, the materials and colors of your countertops – all of these play a vital role in whether or not your kitchen will invite you in, or, quite literally, push you out.
Your Kitchen Design: Our Specialty
Here at Carefree Kitchens, we are dedicated to ensuring that each project meets and exceeds your expectations. Moreover, we love that our work has a positive impact on family values and togetherness. Whether you are remodeling an existing kitchen or designing a new one from scratch, we invite you to contact us today. Let us put our knowledge and experience to work to create a healthy and enriching environment for you and your family.
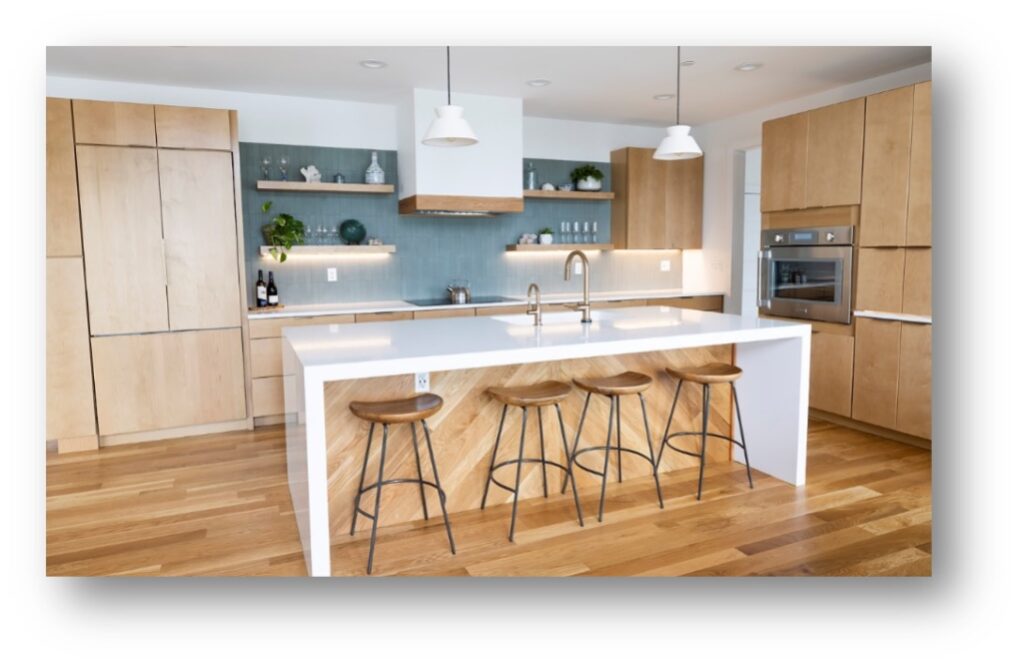

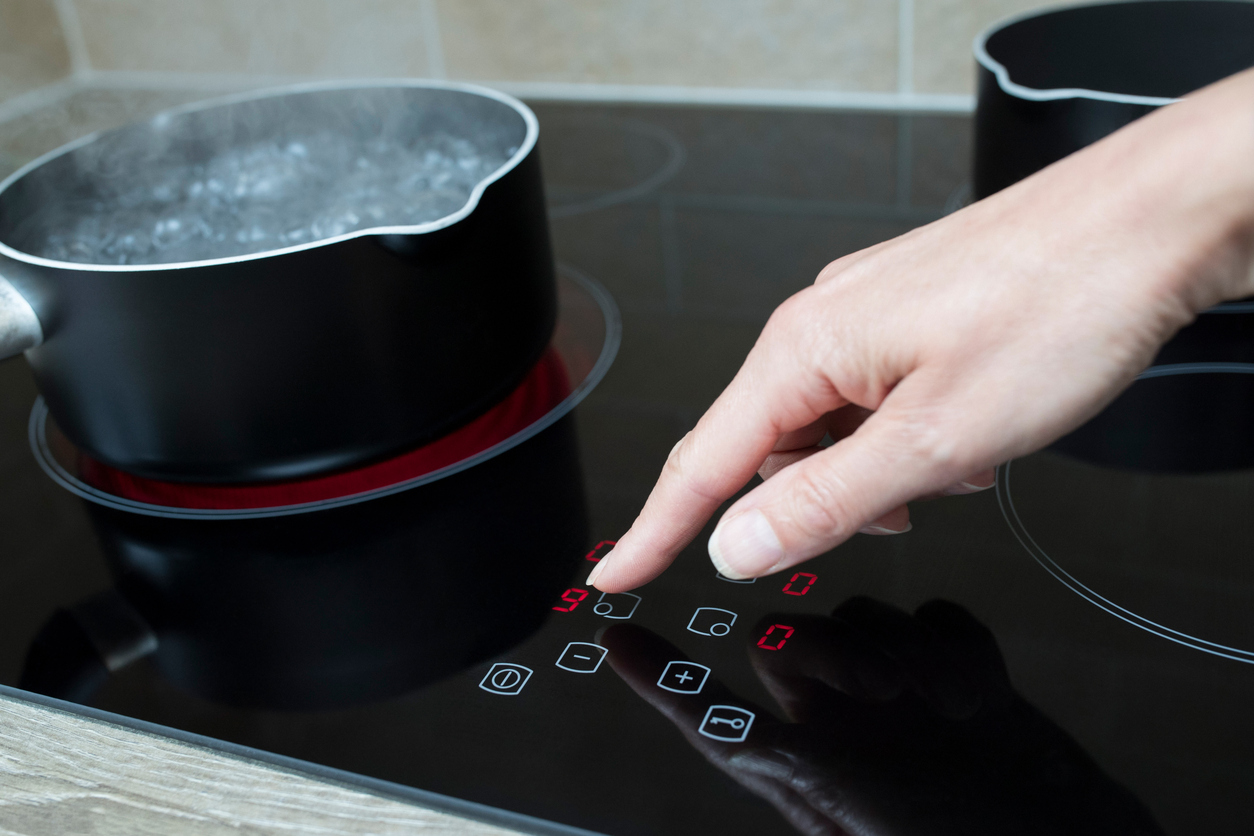
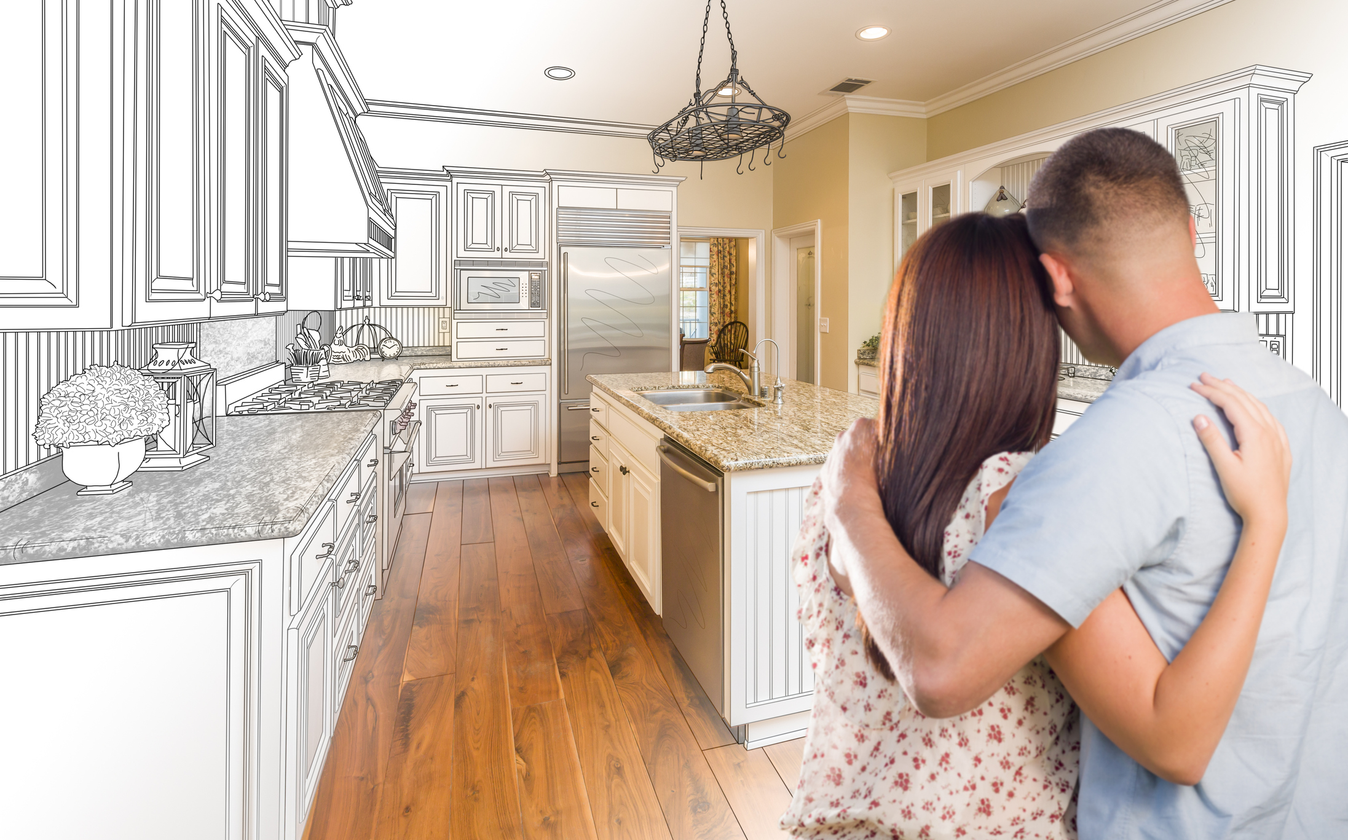

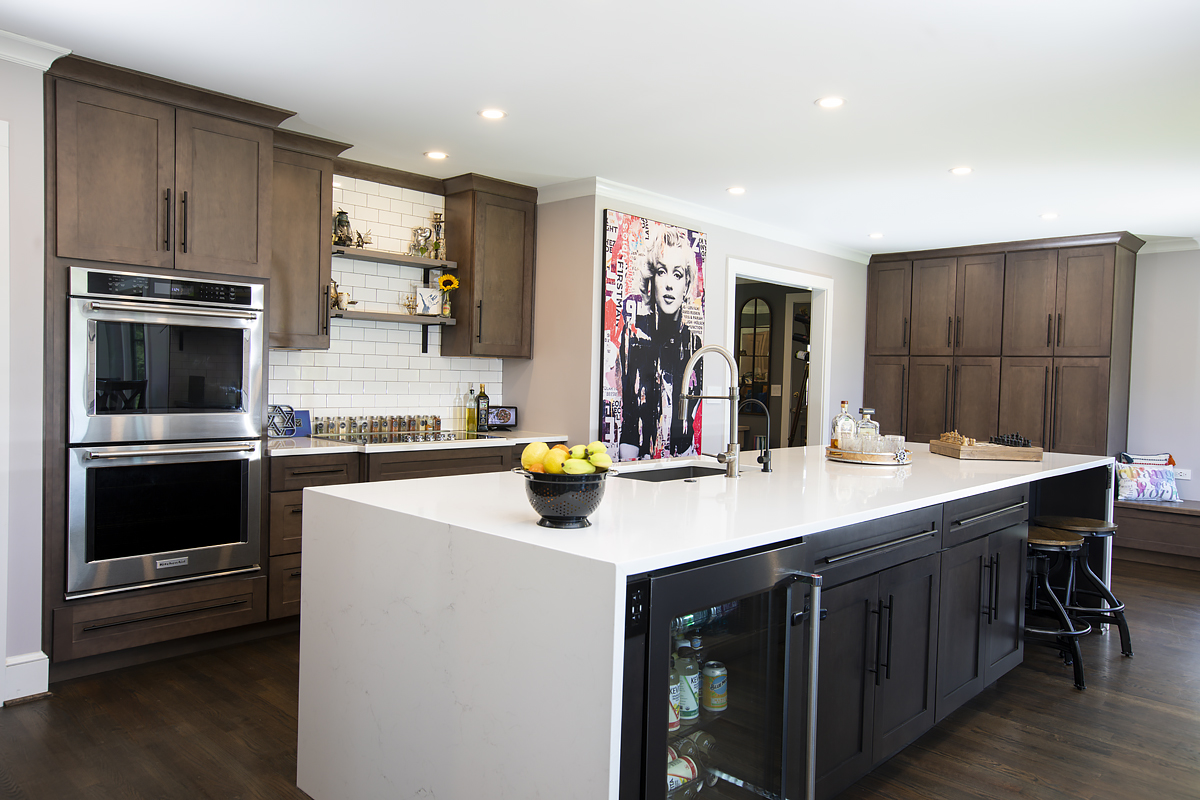
+ Show / Hide Comments
Share to: